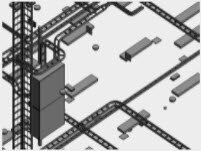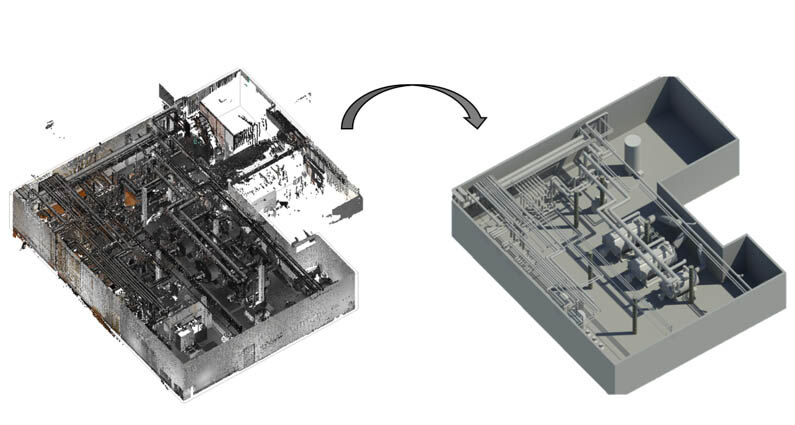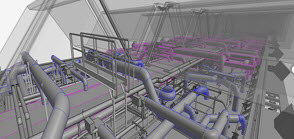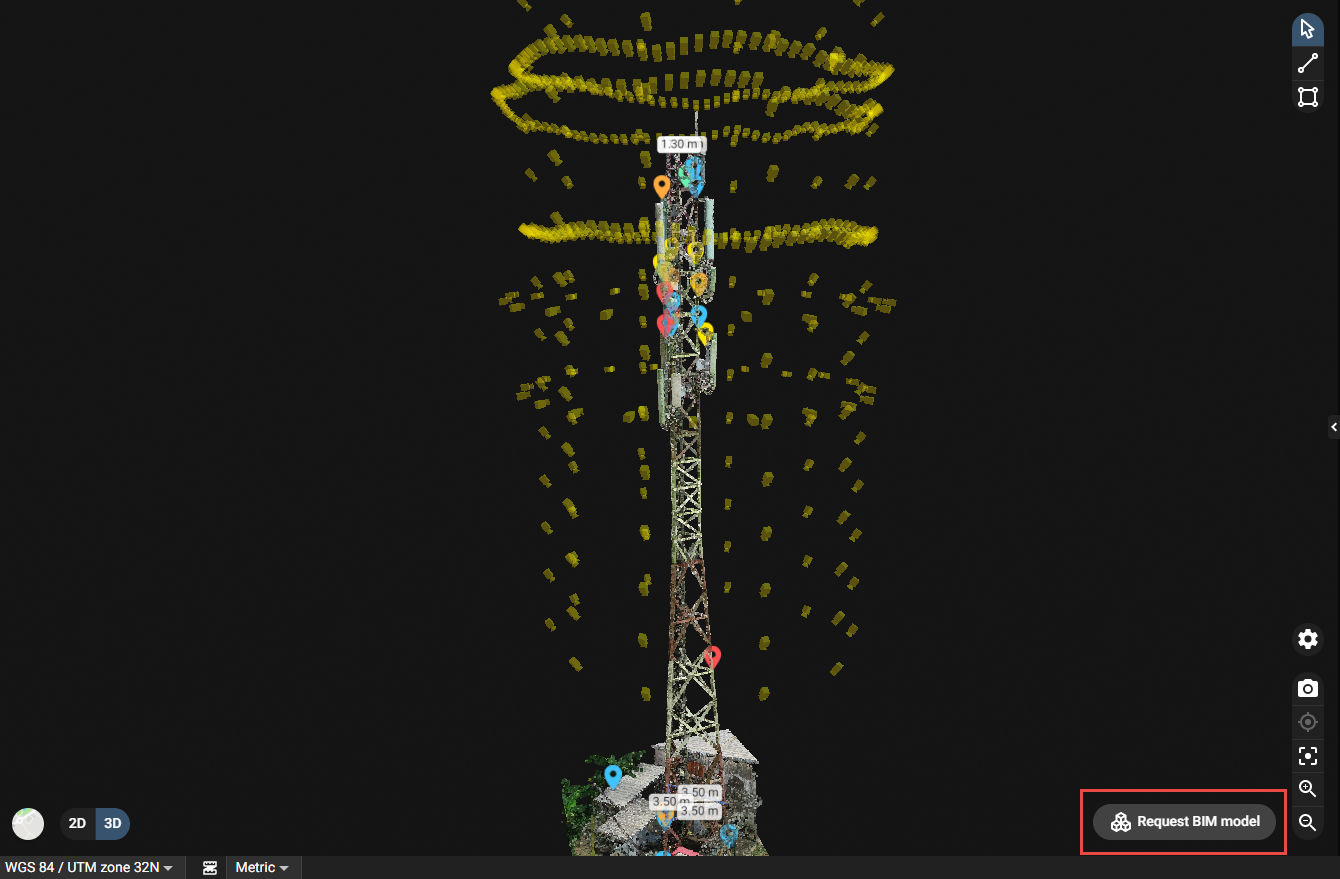Request a BIM Model is a new service offered by Pix4D. After requesting a BIM Model for your project through a form, you will be contacted by the Pix4D team with a proposal.
IN THIS ARTICLE
How to request a BIM model from Pix4D?
How to generate a BIM model?
How much does the service cost?
When and how will my BIM Model be delivered?
Which graphics and file formats are available for the delivered BIM Model?
How to fill in the form Request a BIM Model?
Examples of level of details for your BIM models
Examples of BIM modeling inclusiveness
Select the project type
Select the project phase
Specify the BIM Families for your BIM model
Specify the Software and Version
Specific requests
How to request a BIM model from Pix4D?
The option Request BIM model is available for selected PIX4Dinspect, PIX4Dcloud, and PIX4Dcloud Advanced users in certain locations and is displayed on the bottom-right screen of the 3D view.
This service is available under the additional following conditions:
- The user or its organization is the owner of the project.
- The project contains point clouds.
How to generate a BIM model?
To generate a BIM model:
- In the 3D view, click Request BIM model.
- In the pop-up window, click Request a quotation to access the request form.
- Complete the form by selecting the options that best describe the characteristics of your project and your needs.
- Click Submit.
- Our experts will contact you to initiate the remaining part of the process.
How much does the service cost?
Based on your project and the indications you provided in the form, our experts will contact you with a proposal.
When and how will my BIM Model be delivered?
Upon acceptance of the proposal, our experts will create a BIM Model according to the agreed specifications. You will be notified by email once the results are ready.
Which graphics and file formats are available for the delivered BIM Model?
The model will have graphics with up to elod300 depending on point clouds visibility, reinforced with photos analysis, will be submitted in .RVT, .NWC, .NWD, .IFC or .DWG format.
How to fill in the form Request a BIM Model?
It is essential to indicate for Pix4D the desired level of geometrical modeling detail you wish to visualize on your BIM model. This can be performed by selecting the trades elements to model from the list below. Selecting the necessary trades elements can help optimize your project budget and reduce the modeling duration. Nevertheless, the ideal approach is to select all the trades listed below to create an exact digital 3D replica for your reality-captured model.
1. Examples of level of details for your BIM model

Architectural elements: The basic architecture and telecom equipment are modeled, such as:
- tower structure,
- equipment (antennas, ancillary boxes...),
- cabinet,
- etc.

Architectural elements: The basic architecture is modeled, such as:
- walls,
- doors,
- windows,
- etc.

Architectural and interior - Furniture elements: The interior architecture elements are modeled, such as:
- tables,
- seating,
- wall fixtures,
- etc.

External area / Landscape: The external area/landscape utilities elements are modeled, such as:
- roads,
- signage,
- curbside,
- etc.

Mechanical elements: The mechanical components are modeled, such as:
- HVAC,
- pipes,
- outlets,
- etc.

Electrical elements: The electrical components are modeled, such as:
- raceway cables,
- lighting fixtures,
- power sockets,
- etc.

Subsurface utilities: The subsurface utilities elements are modeled, such as:
- manholes,
- drainage,
- pipes,
- etc.

Fire and life safety: The fire and life safety elements are modeled, such as:
- sprinklers,
- fire extinguishers,
- pipes,
- etc.

Structural elements: The structural elements are modeled, such as:
- structural beams,
- secondary steel,
- columns large visible fixation,
- etc.

Telecom elements: The telecom elements are modeled, such as:
- speakers,
- CCTV cameras,
- routers,
- etc.
2. Examples of BIM modeling inclusiveness:

Visible elements: Only the visible elements in the point cloud will be modeled.

Visible and hidden elements: Visible and hidden elements will be modeled, such as elements above the false ceiling, inside walls, under the ground, etc.
The model will consider, as possible, what is available in the CAD drawings for the hidden area.
3. Select the project type
BIM Models for different industries and use cases have different characteristics. For example a BIM model for facilities is focusing more on the use of Mechanical, Electrical and Structural elements than a model for commercial buildings. A good indication of the project type will eventually let us create your model in a shorter time, at higher quality and with an optimized budget. You can indicate here which type your project belongs to among Commercial building, Facility, Oil & Gas, Road / Rail, Structural tower, Water / Wastewater, Other.
4. Select the project phase
BIM Models for different industries and use cases have different characteristics. For instance, the BIM models created for design projects have to consider the shop drawings creation in a later phase, and do not require an intensive care for the metadata to add for the assets models. BIM models created for maintenance purposes should consider developing the attributes of the assets, also called the metadata of assets, to be able to create appropriate COBie sheets for integration with Computerized Maintenance Management Software. You can indicate here which type your project belongs to among Design, Construction, Maintenance, Demolition, or Other.
5. Specify the BIM Families for your BIM model
BIM Families refers to which group of components should be used to build the 3D model (e.g., basic wall, single-flush door, linear dimension style, sections, floor plans, etc). Revit Families can be really beneficial for the BIM model in a number of ways apart from the usage of the types, for instance for improving the model's aesthetic quality and accuracy and for collaboration.
6. Specify the Software and Version
You can specify here which software and version do you require us to use for your BIM project, for instance, Autodesk Revit 2019. The file formats that will be delivered to you by standard are: .rvt, .nwc, .nwd, .ifc
7. Specific request
Feel free to indicate any question or special request you may have (for instance indicating certain parts of your project).

